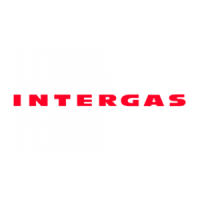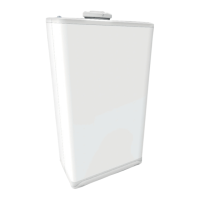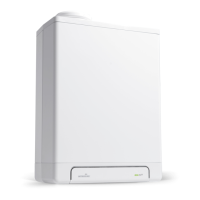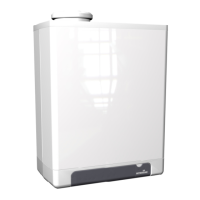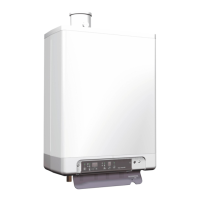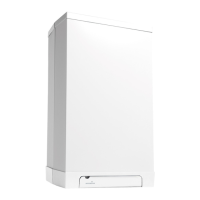2
1 Preface 5
1.1 Regulation ....................................................................................................................5
1.2 Warnings .....................................................................................................................5
1.3 Manual handling ..............................................................................................................5
1.4 Pictograms ...................................................................................................................6
1.5 Warnings on the box ...........................................................................................................6
1.6 Abbreviations .................................................................................................................6
2 Safety regulations 7
2.1 General .......................................................................................................................7
2.2 The installation ...............................................................................................................7
3 General boiler information 8
3.1 General .......................................................................................................................8
3.1.1 ErP label ......................................................................................................................8
3.1.2 Gas category ..................................................................................................................8
3.2 Operation ....................................................................................................................9
3.3 Data plate ....................................................................................................................9
3.4 Control panel ................................................................................................................10
3.5 Operational modes ...........................................................................................................10
4 Main components 11
4.1 Standard scope of delivery ....................................................................................................12
4.2 Accessories ..................................................................................................................13
5 Installer important points 14
6 Installation 15
6.1 Overall dimensions of boiler including the wall bracket .........................................................................15
6.1.1 Mounting the wall bracket ....................................................................................................15
6.2 Installation location ..........................................................................................................16
6.2.1 Installation within a kitchen area or wall cabinet . . . . . . . . . . . . . . . . . . . . . . . . . . . . . . . . . . . . . . . . . . . . . . . . . . . . . . . . . . . . . . . . . . . . . . . . . . . . . . .16
6.2.2 Removing/installing the front panel ...........................................................................................17
6.3 Installing the boiler ...........................................................................................................18
7 Connection 19
7.1 Connecting to the central heating system circuit ...............................................................................19
7.1.1 Expansion vessel .............................................................................................................19
7.1.2 Thermostatic radiator valves ..................................................................................................20
7.1.3 Underfloor heating ...........................................................................................................20
7.1.4 X-Plan zone Hydraulic diagram ................................................................................................22
7.1.5 X-Plan wiring diagram (Unvented cylinder option) . . . . . . . . . . . . . . . . . . . . . . . . . . . . . . . . . . . . . . . . . . . . . . . . . . . . . . . . . . . . . . . . . . . . . . . . . . . . . . 23
7.1.6 S-Plan zone hydraulic diagram ................................................................................................24
7.1.7 S-Plan wiring diagram ........................................................................................................25
7.1.8 S-Plan wiring diagram (With outside weather compensation kit) . . . . . . . . . . . . . . . . . . . . . . . . . . . . . . . . . . . . . . . . . . . . . . . . . . . . . . . . . . . . . . . .26
CONTENTS
Benchmark places responsibilities on both manufacturers and installers. The purpose is to ensure that customers are provided
with the correct equipment for their needs, that it is installed, commissioned and serviced in accordance with the manufacturer’s
instructions by competent persons and that it meets the requirements of the appropriate Building Regulations. The Benchmark
Checklist can be used to demonstrate compliance with Building Regulations and should be provided to the customer for future
reference. Please read the Benchmark Checklist carefully, page 90 , and complete all sections, as required by law, relevant to
the appliance and installation. Failure to install and commission according to the manufacturer’s instructions and complete the
Benchmark Commissioning Checklist will invalidate the warranty for the Gas Boiler installation. The details within the Checklist will
be required in the event of any warranty work. On completion the Checklist must be le with the end user. The relevant sections of
the Service Record, pages 91 & 92, must be completed on each subsequent Service visit.
Installers are required to carry out installation, commissioning and servicing work in accordance with the Benchmark Code of
Practice which is available from the Heating and Hotwater Industry Council who manage and promote the scheme. Visit www.
centralheating.co.uk for more information.
