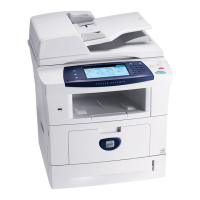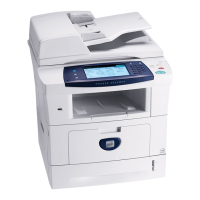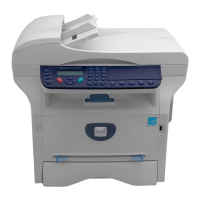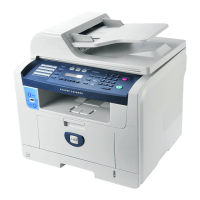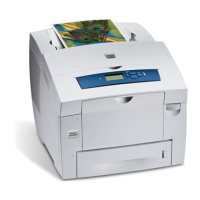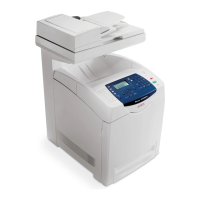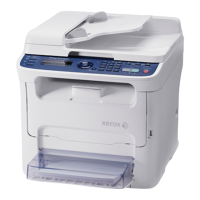6-21
Phaser 3635MFP
GP 13
General Procedures and Information
Draft 4
Machine Dimensions and Installation Space Requirements
Table 1 shows the dimension of the machine and the installation space required for safe oper-
ation.
NOTE: The dimensions shown in Table 1 allow for a 1 metre (39.4 inches) minimum safety
workspace around the machine. To acquire the minimum safety workspace it may be neces-
sary to move the machine within the area specified.
Figure 1 represents a plan view of a machine installation and is to be read in conjunction with
Table 1. The dimensions A and B outline a footprint of the machine within the boundary of safe
operation, dimensions C and D. The dimension E indicates the area required for airflow / work-
space at the rear of the machine.
NOTE: The machine depth dimension does not include the stand stabilizing feet.
Figure 1 Installation plan
Table 1 Working space requirements
Machine width
(A)
Machine depth
(B)
Install width
required
(C)
Install depth
required
(D)
Install airflow/service
workspace
(E)
475mm
(18.7inches)
485mm
(19.1 inches)
1485mm
(58.4 inches)
1485mm
(58.4 inches)
178mm
(7 inches)
Front
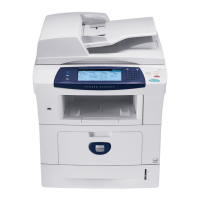
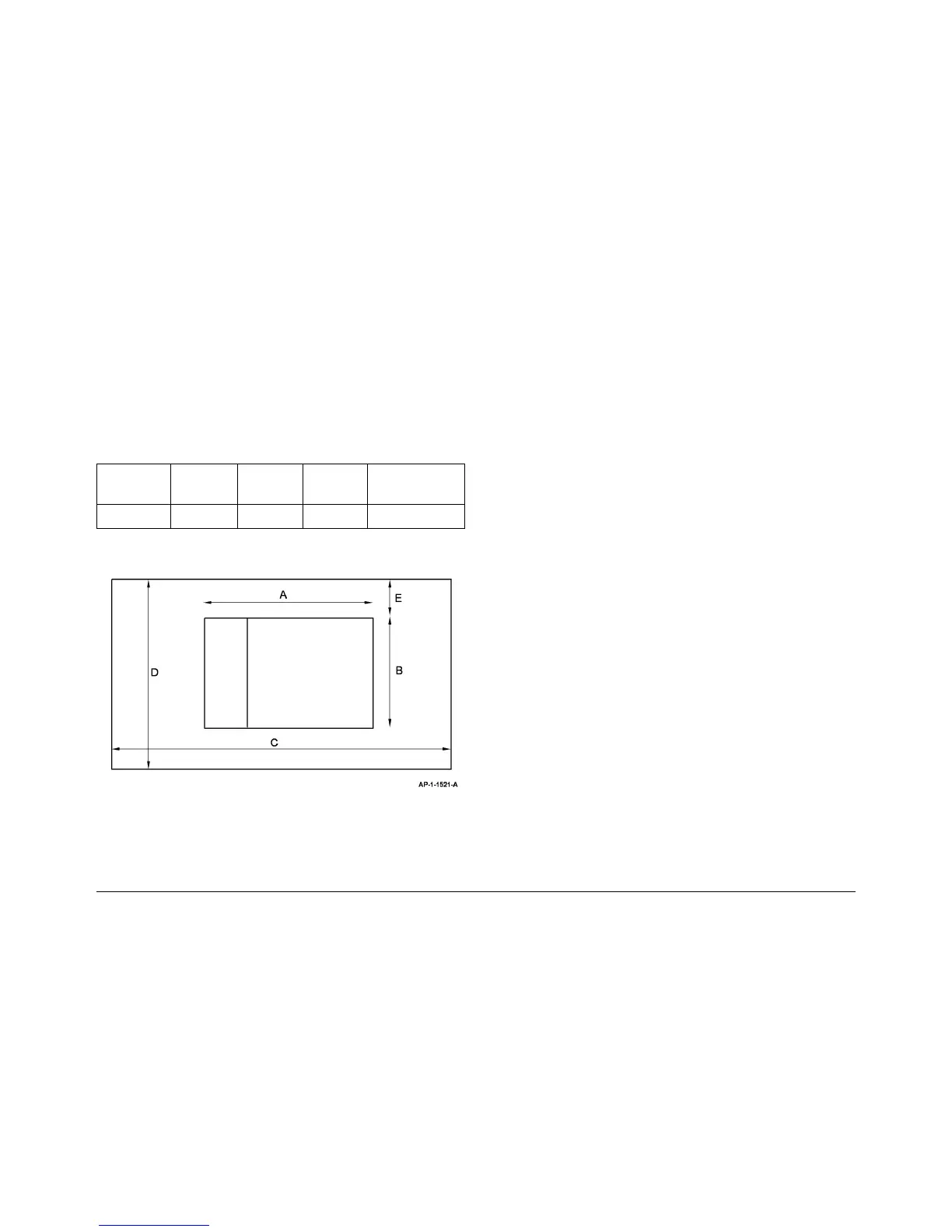