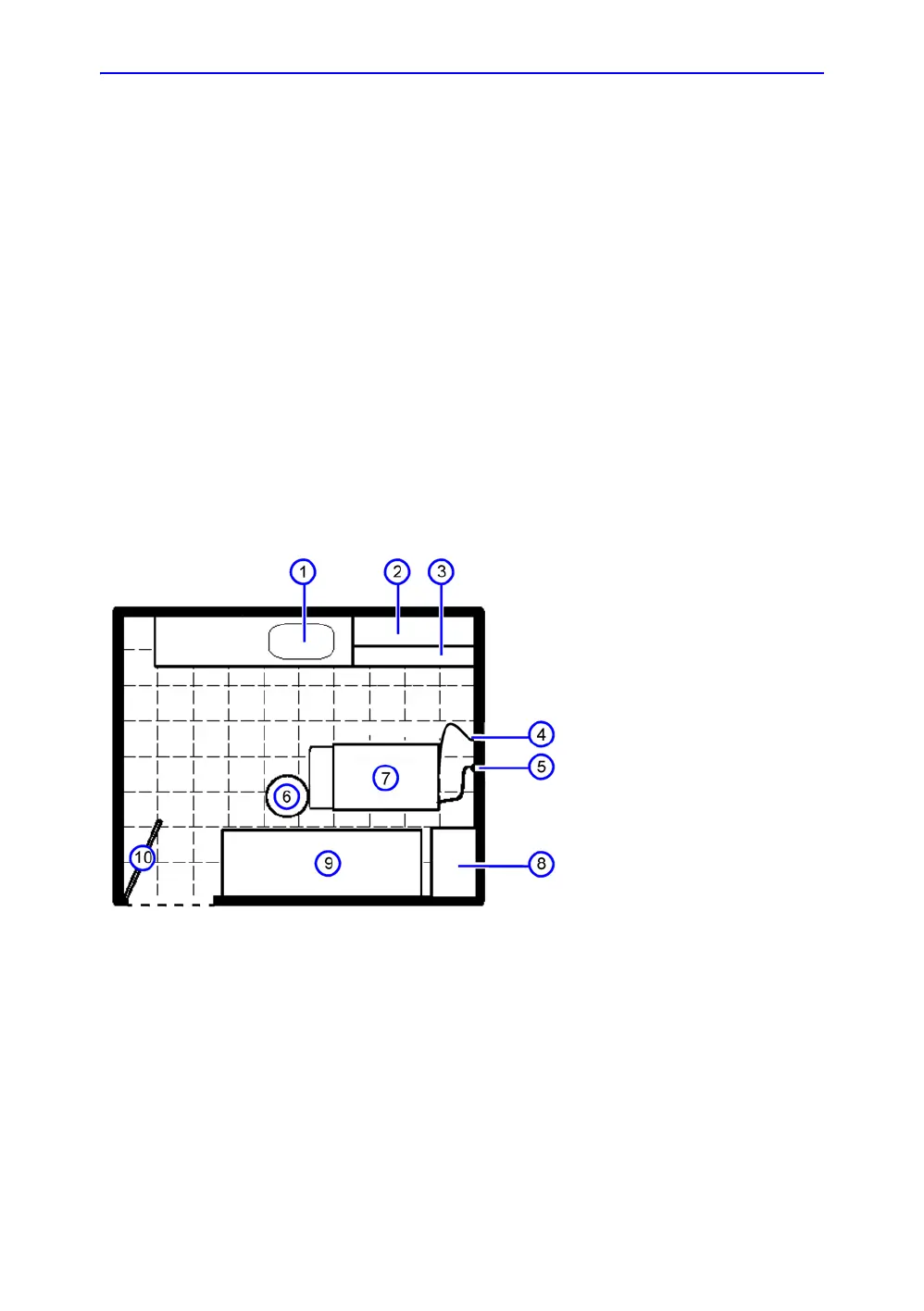Facility needs
Vivid E80/E90/E95 – Service Manual 2-13
GC091052 Rev. 3
Desirable features
• Door is at least 92 cm (3 ft.) wide
• Circuit breaker for dedicated power outlet is easily
accessible
• Sink with hot and cold water
• Receptacle for bio–hazardous waste, like used probe
sheaths
• Emergency oxygen supply
• Storage for linens and equipment
• Nearby waiting room, lavatory, and dressing room
• Dual level lighting (bright and dim)
• Lockable cabinet ordered by GE for its software and
proprietary manuals
Minimal floor plan suggestion
Figure 2-1. Minimal floor plan, 2.5 m x 3 m (8 by 10 foot)
Scale:
Each square equals one square foot
(app. 31 x 31 cm)
1. Sink
2. Linens
3. Probes / supplies
4. Ethernet Connector
5. Power outlet
6. Stool
7. Ultrasound system
8. GE cabinet for software and
manuals (optional)
9. Examination table
10. Door (76 cm)

