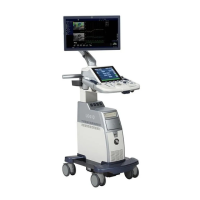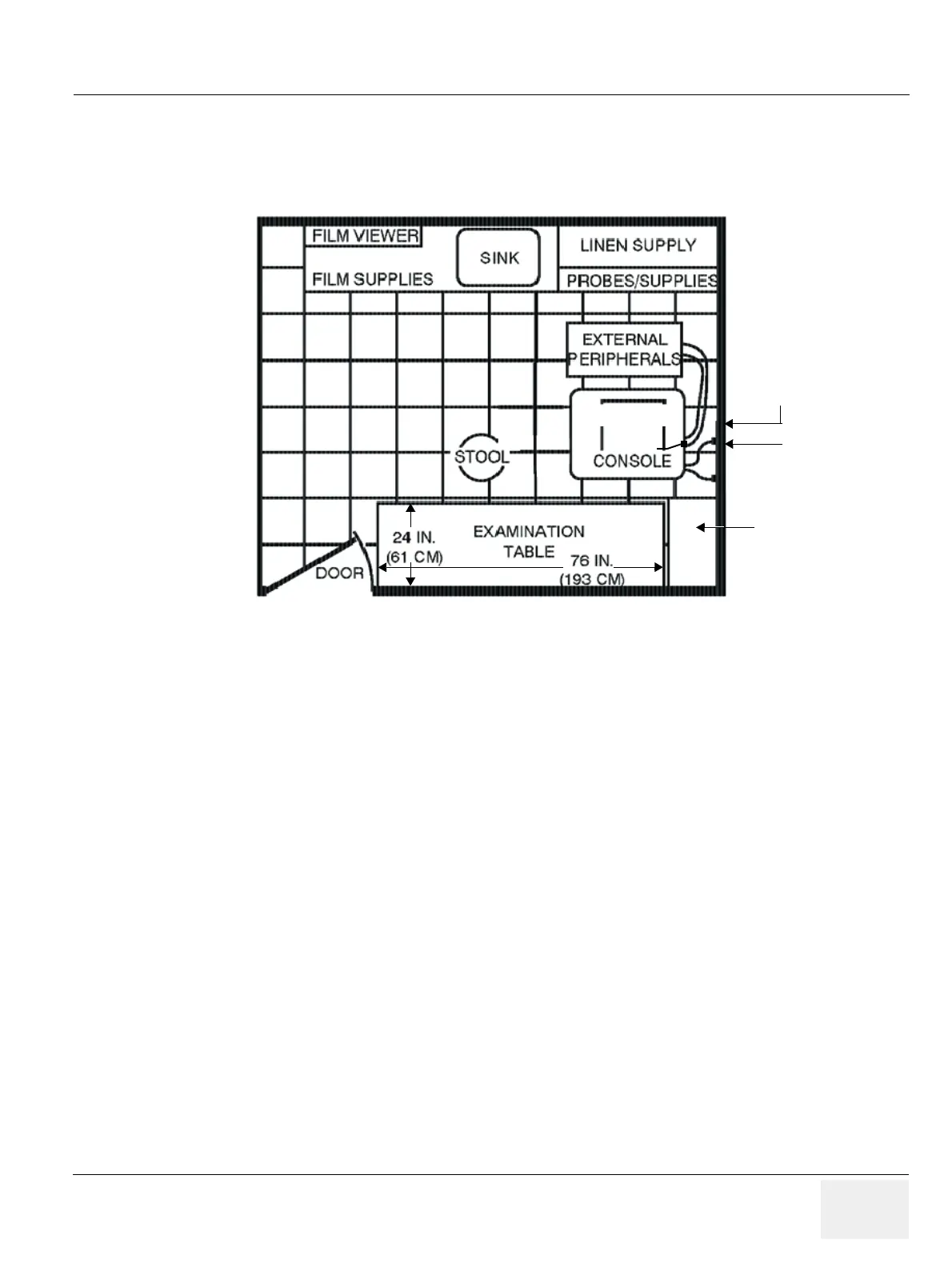GEDRAFT LOGIQ P9/P7
D
IRECTION 5604324, REVISION 11 DRAFT (JANUARY 24, 2019) SERVICE MANUAL
Chapter 2 - Site Preparation 2-9
2-3-3-1 Recommended Ultrasound Room Layout
Figure 2-1 below shows a floor plan illustrating the recommended layout of the Ultrasound Room and
depicting the minimal room layout requirements.
Figure 2-1 Recommended Floor Plan 4.3m x 5.2m (14ft x 17ft)
35.5 IN.
(92 CM)
Dedicated Power Outlets
Hospital Network
Cabinet for
Software and Manuals
(optional)
LOGIQ P9/P7

