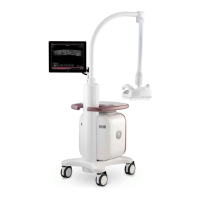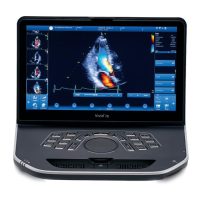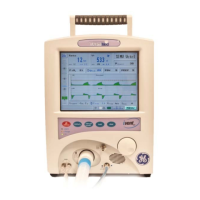5.2 IVUS Floor Conduits
A 3 inches and max. 25 m long conduit between Control and Patient Rooms shall be prepared
below the floor for the IVUS Innova interconnection cables.
•
Locate the position of the IVUS components in the Control Room, according to the workflow
requirement of the operators.
•
Establish a 76 mm (3”) conduit below floor from the IVUS CPU location in the Control Room,
to the foot end area of the Patient Table in the Procedures Room:
○
Locate the Procedures Room exit of the conduit close to the centerline of the Patient Table
○
Locate it as close to the Patient Table base as possible, considering :
■
Room for access to the table for service purposes
■
Limitation from other cables connected to the table
■
Location of the table plate
■
Location of Mac-Lab conduit
■
Location of Physio or Med Gases connections
■
The IVUS cables are moving cables, they have to allow the Patient Table motions
(Panning, Lifting and Rotating)
•
Use similar solutions (i.e. protection against cleaning fluids, etc. ) as it is used for the Mac-Lab
conduit
•
See also guidance on Typical Layout drawing 4-58f sheets E1 and S2, showing Mac-Lab and
P/M Gas location recommendations.
Innova 2100-IQ, 3100/3100-IQ, 4100/4100-IQ Cardiovascular Imaging System Pre-Installation Manual
GE Healthcare Direction 5160944-13-1EN, Revision 2
184 5 IVUS Rev 1 Option

