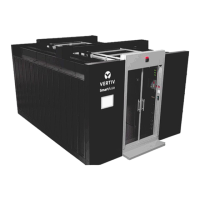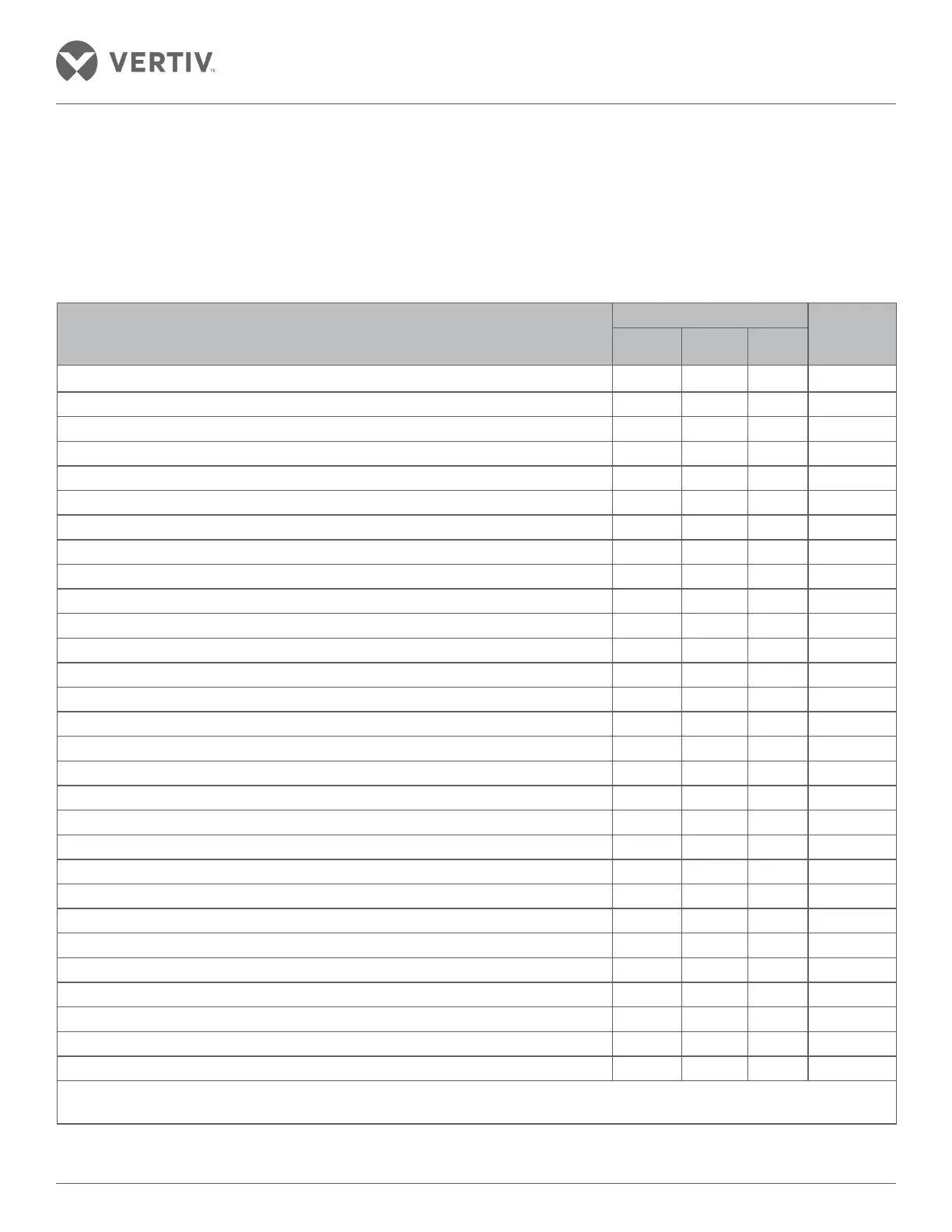Vertiv | SmartAisle2 | User Manual 14
Installation
2.2. Equipment Handling, Unpacking, and Inspection
Vertiv recommends rail or shipping for the product transportation. If road is the only option, choose less bumpy
roads to prevent equipment damage.
The size and weight of the package of each component is depicted in Table 2-2.
Table 2-2 Size and Weight of SmartAisle2 package
Package
Size range (Unit: mm) Weight
range
(Unit: mm)
W D H
2000 mm high mechanical sliding door (including a passageway of door) 2720 1200 1500 < 700
2200 mm high mechanical sliding door (including a passageway of door) 2720 1200 1500 < 735
2000 mm high power sliding doors (including a passageway of door) 2720 1200 1500 < 700
2200 mm high power sliding doors (including a passageway of door) 2720 1200 1500 < 735
The top plate 300 mm is fixed width 1328 418 264 < 10
The top plate 600 mm is fixed width 1328 718 264 < 18
The top plate 800 mm is fixed width 1328 918 264 < 24
Open roof width 600 mm 1328 718 264 < 20
Open roof width 800 mm 1328 918 264 < 27
SPM 600 mm fixed roof width 1328 718 264 < 18
SPM 800 mm fixed roof width 1328 918 264 < 24
SPM 600 mm wide open roof 1328 718 264 < 20
SPM 800 mm wide open roof 1328 918 264 < 27
300 mm wide cross - channel strong electrical trunking 1377 277 540 < 24
Weak trough cross - channel width 300 mm 1377 412 540 < 24
300 mm roof wide groove 677 392 265 < 7
Roof slot width 600 mm 742 667 265 < 10
800 mm roof wide groove 942 667 265 < 14
300 mm wide base 397 322 345 < 11
600 mm wide base 697 322 345 < 16
800 mm wide base 897 322 345 < 19
Access door base (a base containing a passageway of door) 1436 726 1015 < 225
Positioning the base member (including the base of the cabinet 2) 1002 177 340 < 21
Administration kit 742 567 280 < 14
Lighting kit 477 372 360 < 7
Kit control panel 427 427 170 < 5
Bottom of the cabinet bezel 600 mm E 892 167 190 < 2
Bottom of the cabinet bezel 800 mm E 892 167 190 < 3
Bottom flap 300 CRV + 392 167 190 < 1.5
Note: For the dierent cabinets, power distribution cabinets, air conditioning and other equipment, the package weight
and size can be obtained by referring to the specific manuals.

