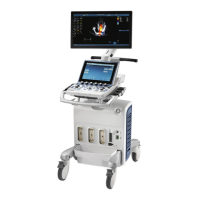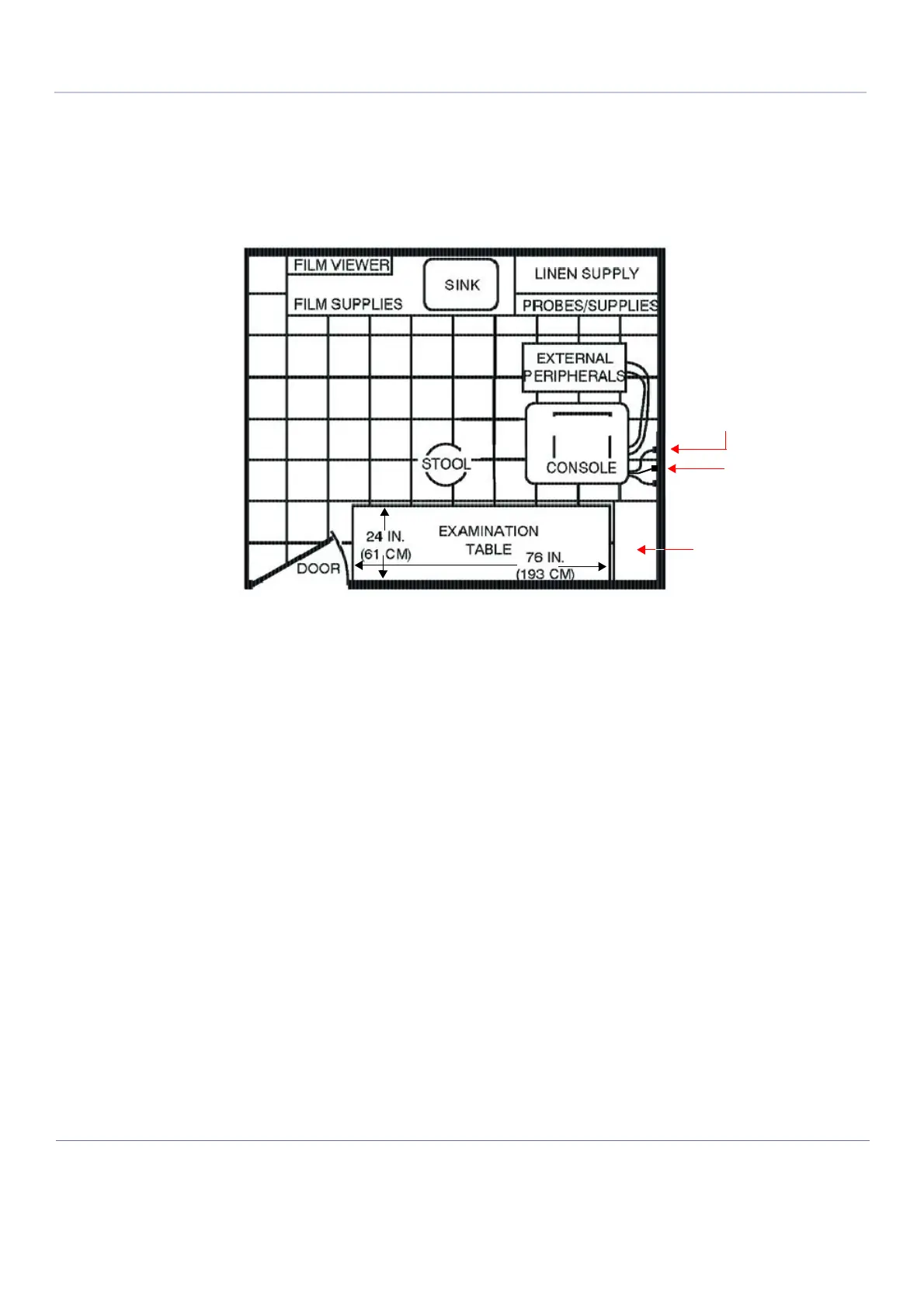D
IRECTION FR091521, REVISION 1 VIVID S60N/VIVID S70N BASIC SERVICE MANUAL
2-8 Section 2-3 - Facility Needs
PRELIMINARY
2-3-3-1 Recommended Ultrasound Room Layout
Figure 2-1 below shows a floor plan illustrating the recommended layout of the Ultrasound Room and
depicting the minimal room layout requirements.
Figure 2-1 Recommended Floor Plan 4.3m x 5.2m (14 ft x 17 ft)
36 IN.
(92 CM)
Dedicated Power Outlets
Hospital Network
GE Cabinet for
Software and Manuals
(optional)
Vivid S60/70

