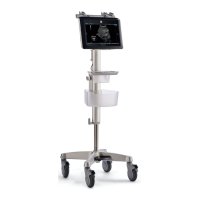DIRECTION 5854713-100, REVISION 2
VENUE FIT™ SERVICE MANUAL
2-8 Chapter 2 - Site Preparations
PRELIMINARY
2-3-2 Required Facility Needs
The following are mandatory site requirements. Additional (optional) recommendations, as well as a
recommended ultrasound room layout, are provided in section 2-3-3 - Networking Pre-Installation
Requirements (see below).
• A dedicated "hospital-grade" single branch power outlet of adequate amperage (see Table 2-3) that
meets all local and national codes and is located less than 2.5 m (8.2 ft) from the unit’s proposed
location. Refer to the Electrical Requirements section.
• A door opening of at least 0.54 m (1.77 ft) in width.
• Power outlets for test equipment within 1 m (3.3 ft) of the ultrasound unit.
• Material to safely clean probes (performed using a plastic container, never metal).
• In the case of a network option:
• An active network outlet in the vicinity of the ultrasound unit.
• A network cable of appropriate length (regular Pin-to-Pin network cable).
• An IT administrator who will assist in configuring the unit to work with your local network. A fixed
IP address may be required when using DICOM. Refer to the form provided in Figure 2-3 for
network details that are required.
NOTE: All relevant preliminary network outlets installations at the prepared site must be performed by
authorized contractors. The purchaser of GE equipment must utilize only qualified personnel to perform
servicing of the equipment.

