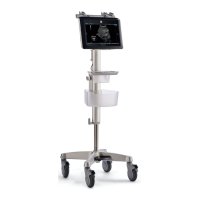DIRECTION 5854713-100, REVISION 2
VENUE FIT™ SERVICE MANUAL
Chapter 3 - System Setup 3-15
PRELIMINARY
Section 3-5
Completing the Setup
3-5-1 Purpose of this Section
This section describes how to complete the setup of the Venue™.
3-5-2 System Specifications
3-5-2-1 System Requirements Verification
• Verify that the site meets the requirements listed in Chapter 2.
(See: Facility Needs .)
• Verify that the specifications below do not conflict with any on-site conditions.
3-5-2-2 Physical Dimensions
3-5-2-3 Mass with Monitor and Peripherals
3-5-2-4 Acoustic Noise Level
Less than 55 dB(A) at 20 degrees Celsius, measured in the operators head position, 20 cm in front of
the keyboard’s right corner, at 1.30 m above the floor, and in a distance of 1 meter at all four sides, 1
meter above the floor.
Table 3-12 Physical Dimensions of Venue Fit™ System Only
Height Width Depth Unit
319 399 93 mm
12.6 15.7 3.7 Inches
Table 3-13 Physical Dimensions of Venue Fit™ Mounted on Cart
Max. Height Min. Height Depth Width Unit
1570 1212 474 474 Mm
61.8 47.7 18.67 18.67 Inches
Table 3-14 Mass of Venue Fit™ without Cart and Peripherals
Model Mass [KG] Mass [LBS]
Venue Fit™ 5.517 12

