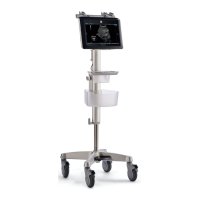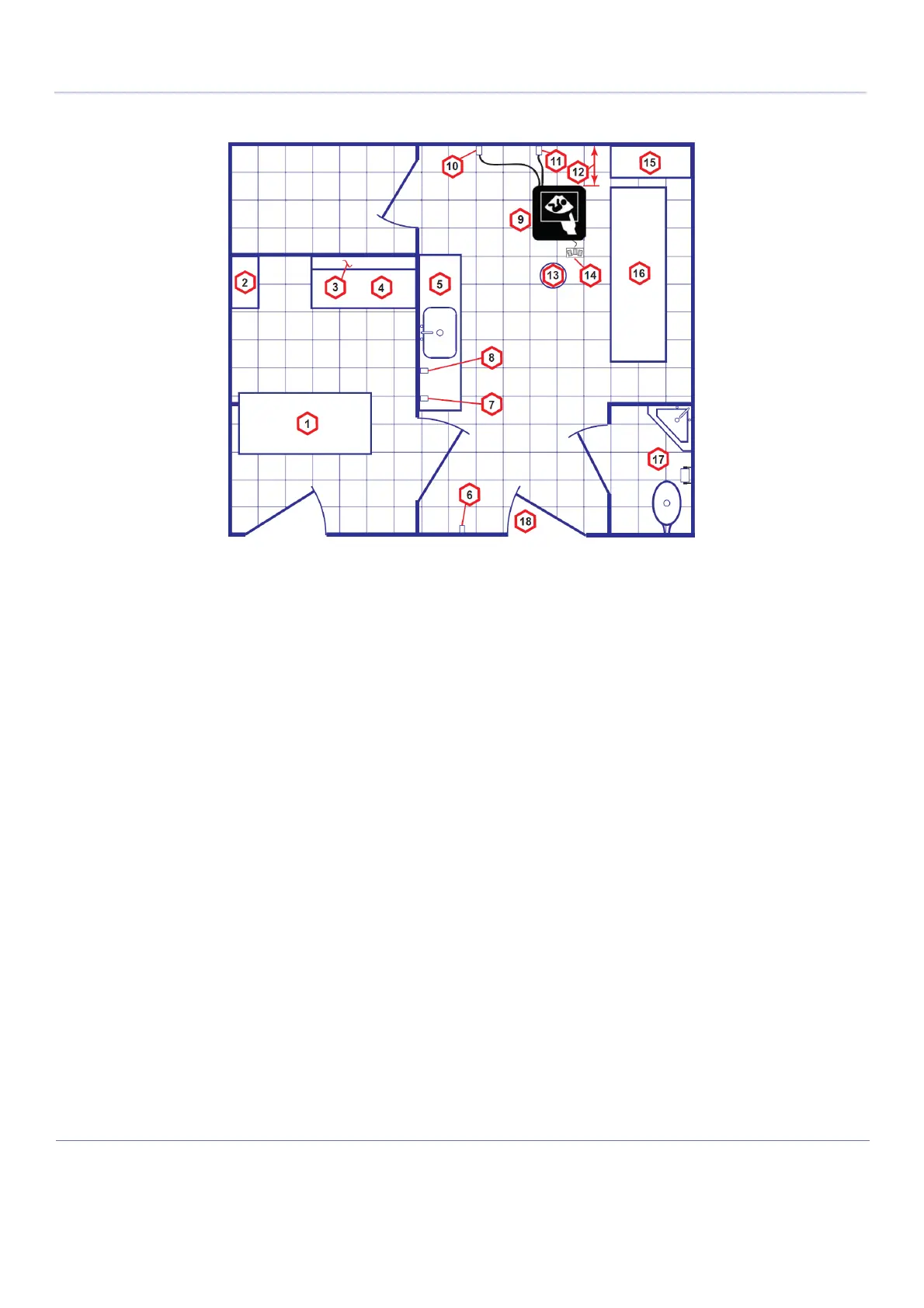DIRECTION 5854713-100, REVISION 2
VENUE FIT™ SERVICE MANUAL
2-10 Chapter 2 - Site Preparations
PRELIMINARY
2-3-2-2 Recommended Floor Plan
Figure 2-2 Recommended floor plan, 4.27 x 5.18 m (14 x 17 foot)
1.
Secretaries or Doctors Desk
10. Dedicated Power Outlet - Circuit Breaker
protected and easily accessible
2. File Cabinet 11. Network Interface
3. Film Viewer 12. 457 mm (18 inches) distance of Ultrasound
system from wall or objects
4. Counter Top 13. Stool
5. Counter Top and Sink with hot and cold water 14. Footswitch
6. Overhead Lights Dimmer - Dual Level Lighting
(bright and dim)
15. Storage for Linens and Equipment
7. Emergency Oxygen 16. Examination Table – 1930 x 610 mm
(76 x 24 inches)
8. Suction Line 17. Lavatory and Dressing Room
9. Ultrasound system 18. Door – at least 762 mm (30 inches)
Scale:
Each square equals one square foot (app. 31 x 31 cm)

