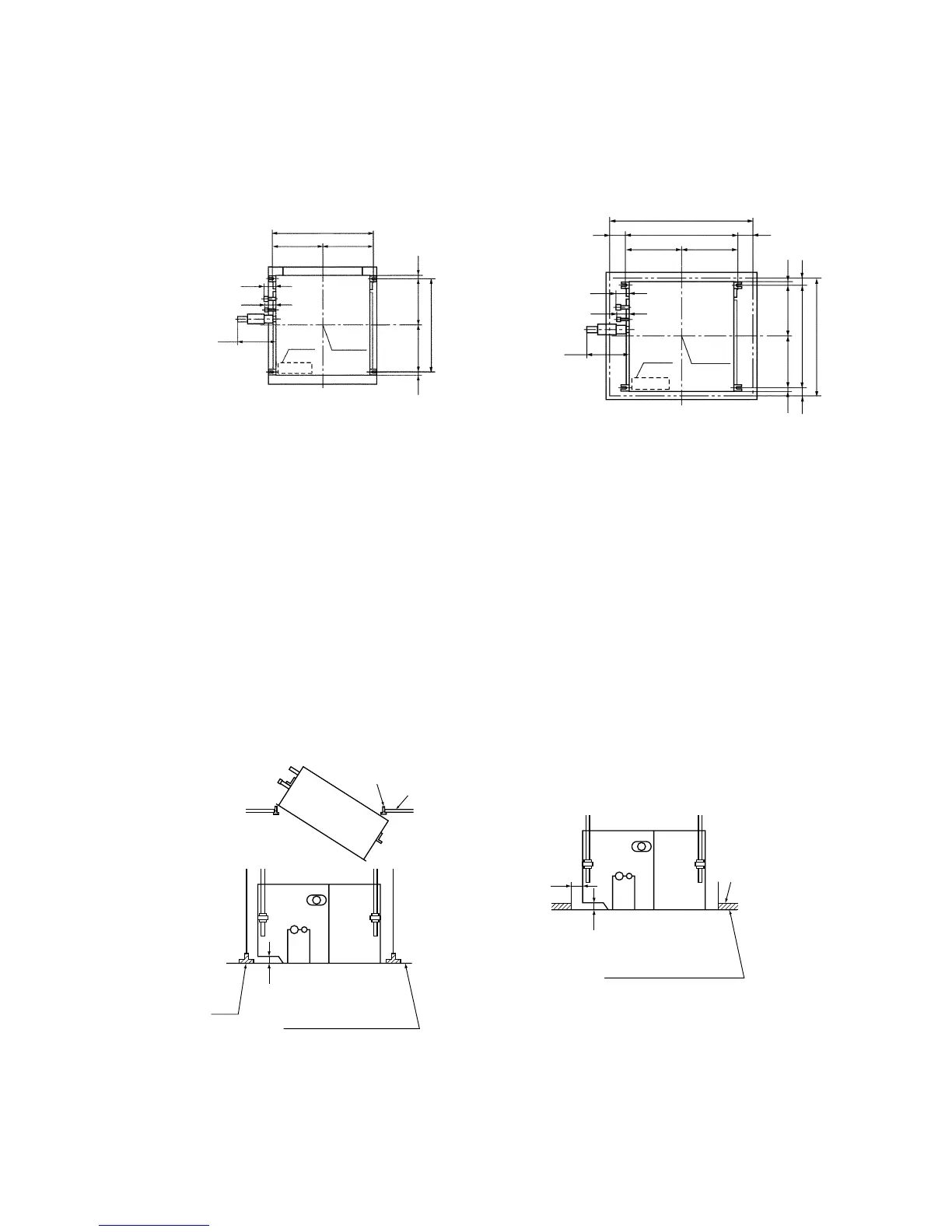-
196
-
(iii) Suspending the unit
Use four (4) M10 or W3/8 suspension bolts. Secure them firmly so that each can withstand a pull-out load of 490N.
Adjust their length to approximately 40 mm from the ceiling.
● For TQ-PSA-15W-E panel ● For TQ-PSB-15W-E panel
1) When hanging from the ceiling
a) The panel has two types: for 2 × 2 grid ceiling and for conventional ceiling.
1 When installing on a 2 × 2 grid ceiling, put in the unit on an angle, or hang the unit with the T bar temporarily
removed.
When installing on a conventional ceiling, cut an installation opening (740 mm × 600 mm) in the ceiling, and hang
the unit.
b) Set the suspension bolts (to be prepared at job site) in place.
c) Adjust the unit’s height so that the bottom surface of the unit is on the same level as the ceiling (bottom surface of the
T bar). (The blow outlet is contained in the ceiling.)
The allowable difference in height between the bottom surface of the ceiling and that of the indoor unit is when the
indoor unit face is no higher than 5 mm.
Caution
Do not install the indoor unit lower than the bottom surface of the ceiling.
● For TQ-PSA-15W-E panel ● For TQ-PSB-15W-E panel
576(Suspension bolts pitch)
528
(
Suspension bolts pitch
)
288
26921 21259
65
61
273
288
Control
box
Panel
Cente
E
740(Ceiling opening)
576(Suspension bolts pitch)
528(Suspension bolts pitch)
288
26921 21
36 36
259
65
61
273
288
Control
box
Panel
Cente
82 82
600(Ceiling opening)
T bar
Ceiling
panel
23
T bar
Adjust the indoor unit
position so that the bottom
surface of the indoor unit is
on the same level as the
ceiling.
23
15
Ceiling
plate
Adjust the indoor unit
position so that the bottom
surface of the indoor unit is
on the same level as the
ceiling's bottom surface.
Unit : mm
Unit : mm

