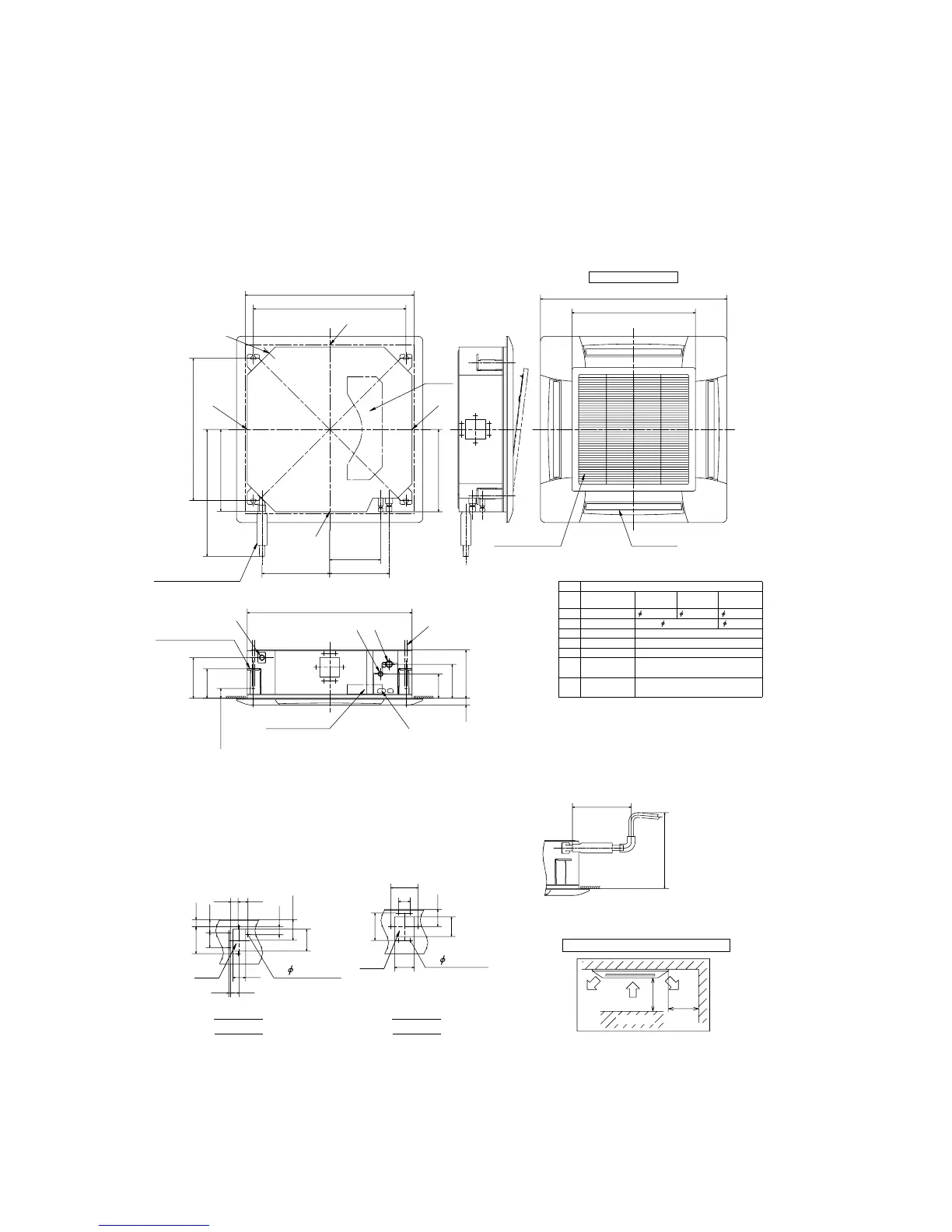-
37
-
H
648
418
420
260
303
345
860~890
(Ceiling hole size)
778
(Suspension bolts pitch)
Control
box
725(
Suspension bolts pitch)
Drain hose piece
(Installed at site)
Hanger plate for
suspension bolt
Unit:mm
▫630
▫950
Decorative Panel
Air supply
Air return grille
BA
F
D
150
207
▫840
123
173
246
35
Control box
50
or more
G
H
H
H
(Accessory)
C
700 or less
292~325
(Max. Drain lift)
Holes for
tapping screws
Holes for
tapping screws
Hole
Hole
88
100
100
60
140
140
65
105
112
137
40
38 50
37
76
67
13 44
6- 4
5- 4
Make a space of 4000 or more between
the units when installing more than one.
Note (1) The model name label is attached inside the air
return grille.
(2) Prepare the connecting socket (VP20) on site.
Obstacle
1000
or more
2500
or more
VIEW G VIEW H
Space for installation and service
A
B
C
D
F
G
H
FDT28KXE6
FDT36KXE6,
45KXE6,56KXE6
FDT71KXE6
Content
Symbol
Model
Gas piping
Liquid piping
Drain piping
Hole for wiring
Suspension bolts
Outside air opening
for ducting
Air outlet opening
for ducting
(Knock out)
(Knock out)
(M10 or M8)
VP20 Note (2)
9.52(3/8'')(Flare) 12.7(1/2'')(Flare) 15.88(5/8'')(Flare)
9.52(3/8'')(Flare)6.35(1/4'')(Flare)
3.2 Exterior dimensions
(1) Indoor unit
(a) Ceiling cassette-4 way type (FDT)
Models FDT28KXE6, 36KXE6, 45KXE6, 56KXE6, 71KXE6

