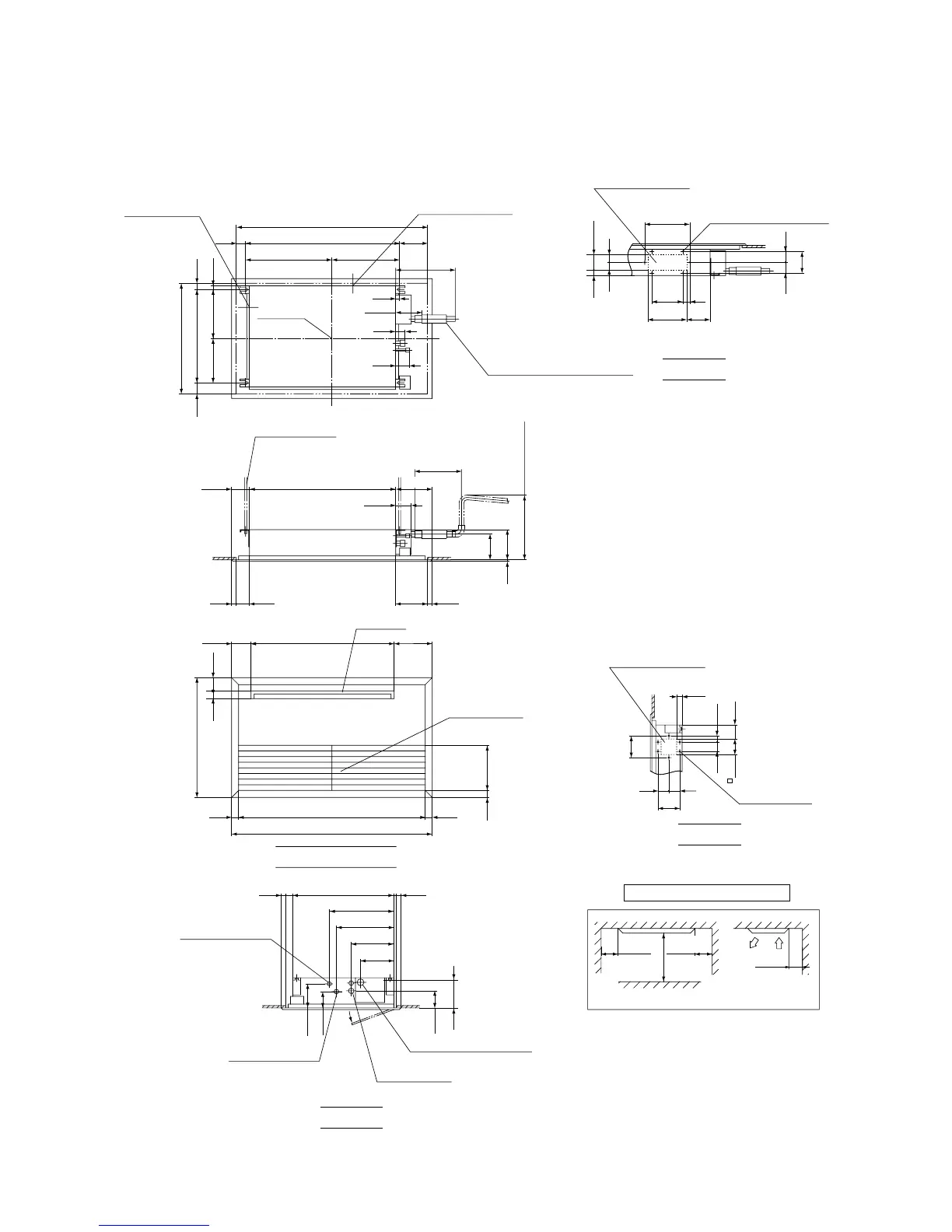-
43
-
VIEW A
Space for installation and service
VIEW B
VIEW C
Unit : mm
Decorative Panel
295~325
383
Air return grille
Outside
air
opening for ducting
(knock out)
Outside
air
opening for ducting
(Knock out)
1230
(Ceiling hole size)
Air supply
Holes for tapping screws
(φ4-6pcs.)
Outside
air
opening for ducting
(Knock out)
Max. Drain lift
990
(Suspension bolts pitch)
600
(Suspension bolts pitch)
Panel center
710
(Ceiling hole size)
770
50
85
125
920 245
45
1200
1290
45
30
205
30
115
100
235
165
194
600
or less
10
100
or
more
1000 or more
100
or
more
100
or
more
140
70
200
250 150
50
100
290
50
435
180
90
60
25
168
85
940
Suspension bolts
(M10×4 pcs.)
555
35
45
70
290
45
25
40
60
315285
70
Gas piping
φ12.7(1/2")
Liquid piping
φ6.35(1/4")
Drain
(Connectable with VP20)
Hole for wiring
(φ35)
370
215
275
415
30
45 650
15
30
110
172
105
155
Outside
air
opening for ducting
(Knock out)
Holes for
tapping screws
(φ4.0 − 6 pcs.)
7070
140
35
140
60
100
90
40
A
↓
←C
B→
Obstacle
Drain hose piece (Accessory)
(Installed at site)
The model name label is attached on the fan case
inside the air return grile.
Prepare the connecting socket (VP20) on site.
Note (1)
(2)
Make a space of 4000 or more between
the units when installing more than one.
(d) Ceiling cassette-1 way type (FDTS)
Model FDTS45KXE6

