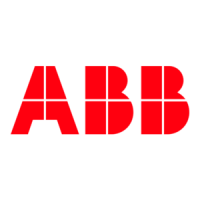Advant
®
Controller 450 User’s Guide
Section 2.1 Site Planning Environment
3BSE 002 415R701 Rev A 2-1
Chapter 2 Installation
This chapter contains guidelines for planning the installation of your Advant Controller system,
see Section 2.1, Site Planning Environment. In addition, this chapter also describes the concrete
installation procedures on site, specific to Advant Controller 450, see Section 2.2, Setup.
This chapter does not, however, provide a complete list of measures to take with respect to
environment and other conditions on site. The equipment should be adapted to the actual
application by way of thoroughly accomplished system definition, ordering and design. You can
find descriptions of alternative solutions, design considerations, elsewhere in this manual.
Since each Advant Controller system is designed to meet your specific requirements, there is no
standard configuration that describes every system. Therefore, certain areas of the following
instructions are meant only as a guide for planning your specific installation. However, some of
the information covers specific requirements for proper system and equipment operation - you
cannot modify these requirements. The difference between a recommendation and a
requirement is clearly defined as necessary.
Installation of options is often described in dedicated user’s guides. For information about
available documents corresponding to desired options, see Section 1.4, Related Documentation.
All information given in this chapter relates to standardized models. Where alternatives exist,
a typical alternative is described.
2.1 Site Planning Environment
2.1.1 Site Selection and Building Requirements
When you are planning a control system installation, please consider the following points,
among others:
• The surrounding environment and atmosphere.
• The temperature in the room where the equipment is to be located.
This includes an estimate of the resulting temperature rise with respect to the power
dissipation from the planned equipment.
• The proximity of the control room to the process.
• The size and shape of the control room which is to accommodate all the required
equipment.
• The lighting for a control room, which should be powered by a power source independent
of the system equipment. A battery-powered emergency lighting system is recommended.
• The minimum distances from a cabinet to walls and ceiling required to obtain satisfactory
results from different areas.
• The weight of the equipment and the corresponding requirements of the floor construction.
• Ease of access for moving equipment in and out of the control room.
• Space, suitably furnished for maintenance.

