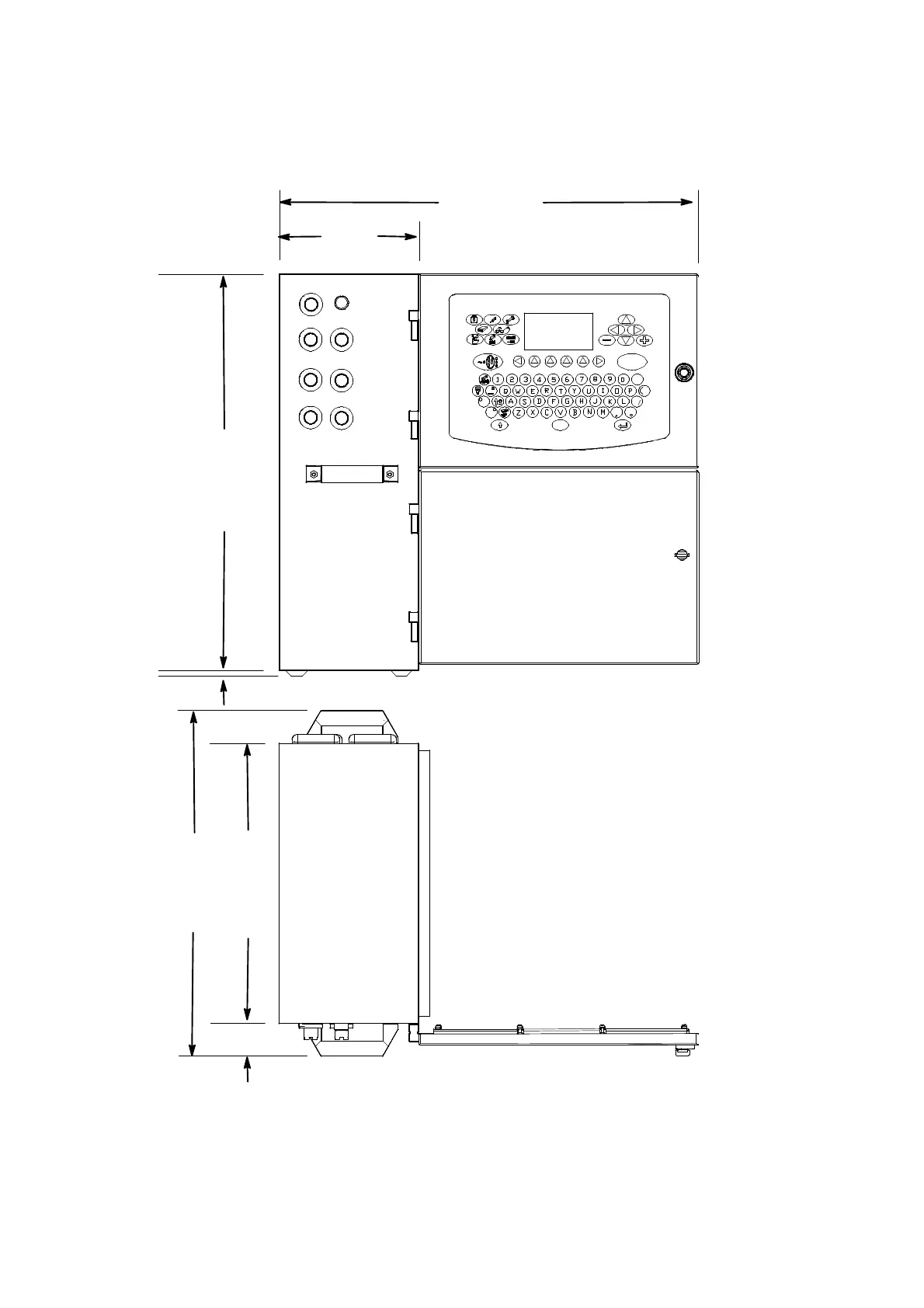APPENDIX A : INSTALLATION
A--14 27080 Issue 1 Sept 98
Installation Dimensions A100
Notes:
(a) All dimensions in mm (inches).
(b) A minimum space of 250mm (9.84”)
is required for the conduit where it
emerges from the cabinet.
A1013_1
A1012_1
670 (26.4”)
245
(9.6”)
10
(0.394”)
636 (25.06”)
448 (17.65”)
40
(1.576”)
528 (20.8”)
