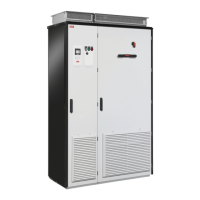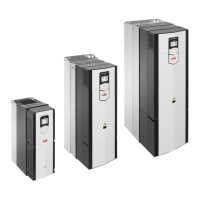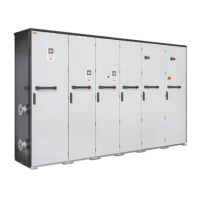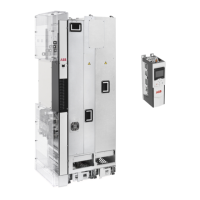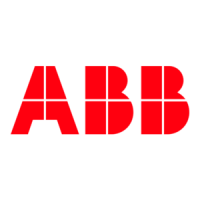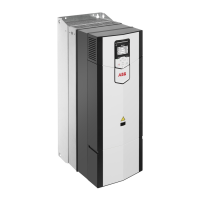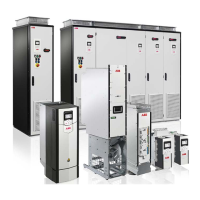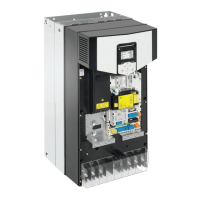46 Guidelines for planning the cabinet installation
Layout example, door open (standard drive module configuration)
1 Supporting frame of the cabinet 8 LCL filter module
2a
2b
Vertical (2a) and horizontal (2b) air baffles
that separate the cool and hot areas (leak-
proof entries). See also page 52.
9 Motor cable including the protective ground conductor
of the drive module
2c Optional air baffle that is needed when there
is no fan on the lower part of the cabinet
door (see 1b on page on 44)
10 Drive module control unit. Note: With an internal control
unit (option +P905), the upper door air inlet is critical for
proper cooling of the control board.
3 Cabinet grounding busbar (PE) 11 External control cables
4 Input power cable including the protective 12 Grounding screws
ground conductor (PE) of the drive 13 Alternative to grounding screws (11)
5 Disconnector and fuses 14 Air flow to the roof
6 Contactor 15 Air flow through the drive module
7 Drive module 16 Air flow through the LCL filter
PE
T3/W2
T2/V2
T1/U2
1
4
5
6
7
3
2a
2a
13
13
10
11
3
2c
L1/U1
L2/V1
L3/W1
2b
14
12
A
A
A – A
15
3
9
B– B
16
8
B
B
2c
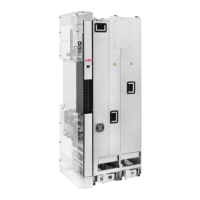
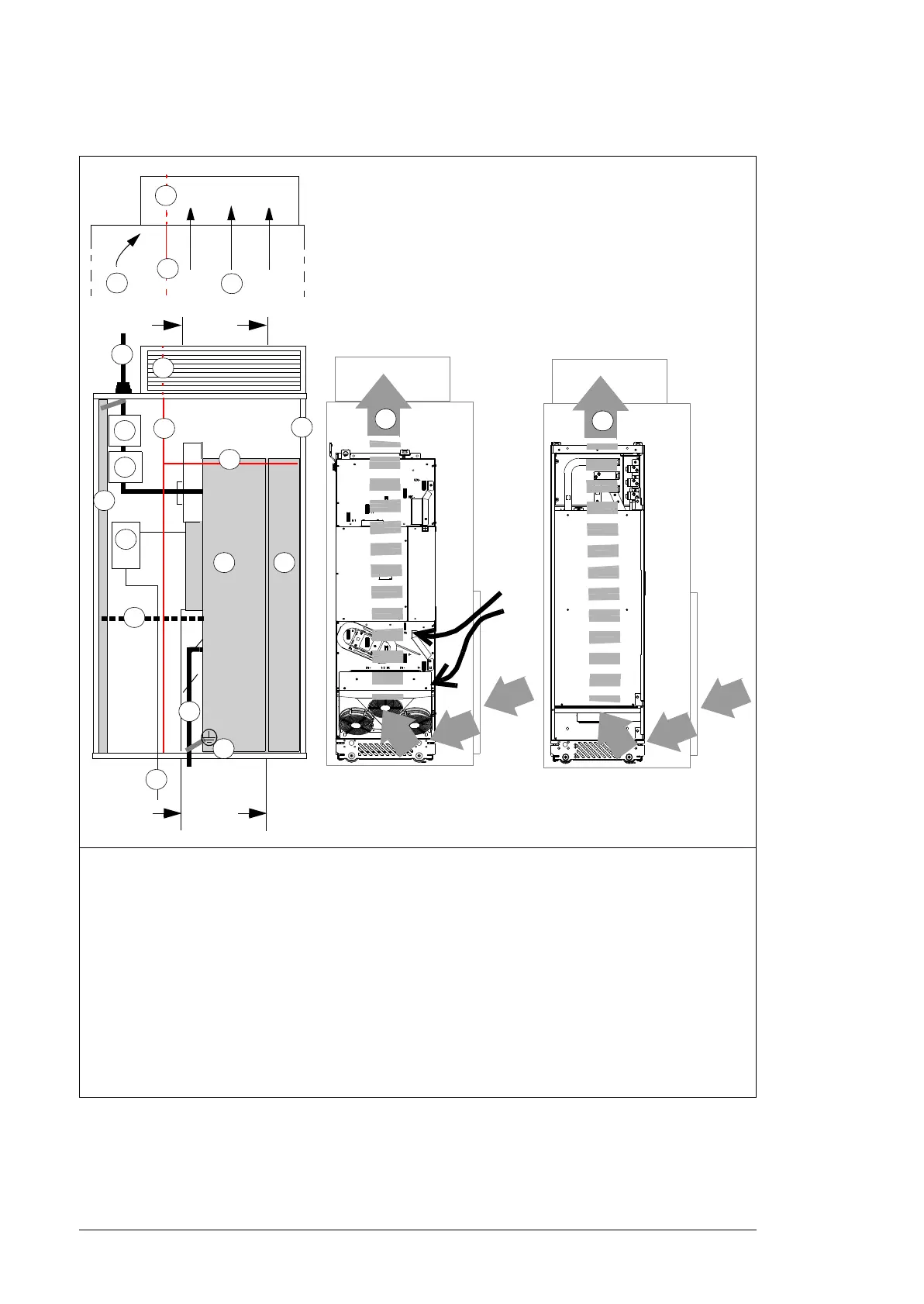