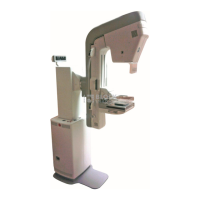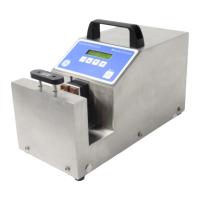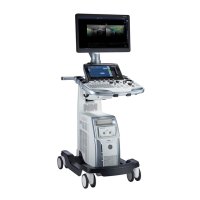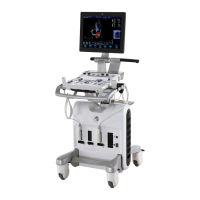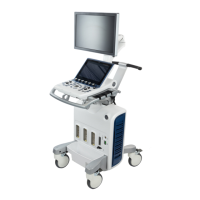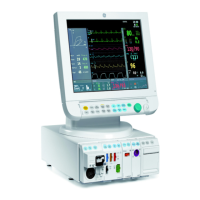GE Healthcare Senographe DS
Revision 1 Service Information and Procedures Class A 2385072-16-8EN
Scenario PRE A003 - Installation Planning Visit
Page no. 367 Chapter 5
SC-PRE-A003.fm
Scenario PRE A003 - Installation Planning Visit Chapter 5
1CONTEXT
This scenario provides a check list for use in planning and carrying out an installation planning visit.
2STEERING GUIDE
# Action Reference Who? Done?
Storage conditions
1 Check the dimensions and environment of
the pre-installation storage room.
Chapter 4 Pre-Installation System
Requirements, section 9 Planning
for Storage
Hospital engi-
neer
Room layout
2 Plan and specify layout with adequate spac-
ing between the Gantry and control station
components.
Chapter 4 Pre-Installation System
Requirements, section 10 Room
Layout Planning
Site planner
Operating conditions
3 Check that operating the temperature and
humidity requirements will be met
Chapter 4 Pre-Installation System
Requirements, section 1 Environ-
mental Requirements
Heating engi-
neer
Radiation protection (wall, ceiling, floor, doors)
4 Consult the Radiation Physicist for advice
on radiation protection.
Chapter 4 Pre-Installation System
Requirements, section 8 Planning
for Radiation Protection
Radiation pro-
tection special-
ist
Structural requirements
5 Check access door width and height. Chapter 4 Pre-Installation System
Requirements, section 4 Struc-
tural Requirements
Hospital engi-
neer
6 Check floor requirements (strength, flat-
ness).
Chapter 4 Pre-Installation System
Requirements, section 4 Struc-
tural Requirements
Flooring spe-
cialist
Room Layout Planing
7 Make the underfloor plan localizing the
water and electrical ducts
Hospital engi-
neer
8 Plan the location of the main components. Chapter 4 Pre-Installation System
Requirements, section 10-3
Anchoring to the Floor
Hospital engi-
neer + GEMS
Site planner
9 Specify the installation of anchorage bolts.
In seismic areas, anchors must be provided
for the generator cabinet and ancillary
equipment (additional radiation screen,
etc.).
Chapter 4 Pre-Installation System
Requirements, section 10-3
Anchoring to the Floor
Flooring spe-
cialist
10 Plan cable runs; specify ducting, etc. Chapter 4 Pre-Installation System
Requirements, section 10-4 Inter-
connecting Cables Path and
Length
Site planner
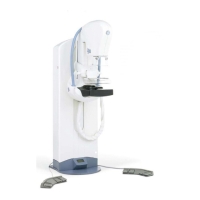
